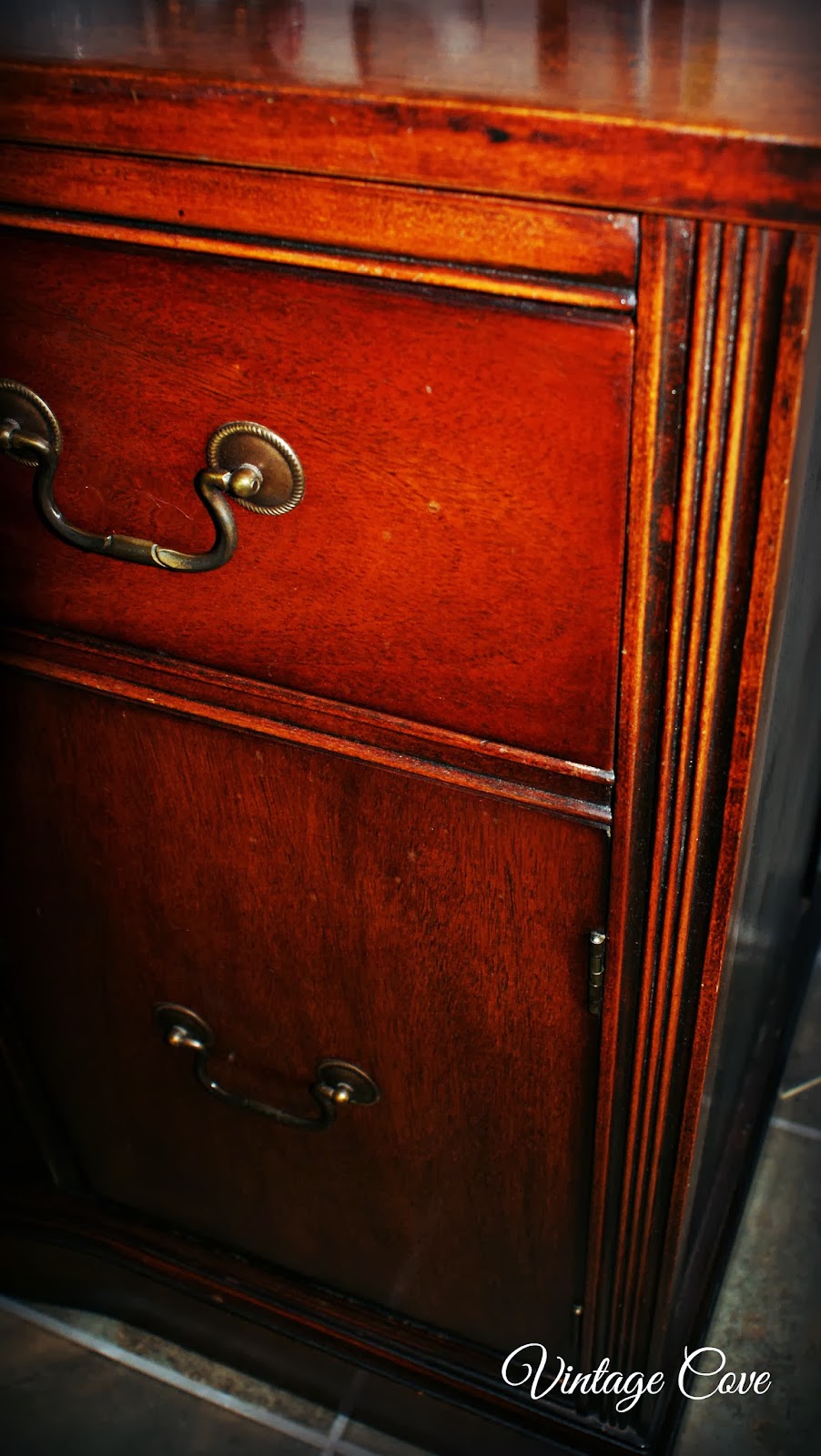First blog post of the year, and a long while since the last one I did since before Christmas. I really need to be better about getting on board with more frequent blogging. Anyways, this is worth the wait!! We tore apart our ensuite vanity quite a while ago, and you are probably wondering why we even had such a notion to do so? Well when you see the end result, it will answer that question for you. We fell in love with & purchased a beautiful 1940's Reproduction dresser. At first I always think Paint, Paint! But not when it is in such beautiful shape & needs very little TLC. It would bring such warmth & a little more traditional style into our home, of ever changing decor. This piece is a classic, and you won't want to ever get rid of its charm!! I promise!
So it all starts with a picture of the "Old"/new vanity in its place needing to be all ripped out.
But its not just as easy as that, from beginning to end. The replacement Vintage Vanity is a lot longer and deeper than the current vanity. Therefore nothing will be in the right place once the new vanity is in. Everything including lighting, the mirror, and the plumbing must all be moved over to the right!! Approximately about 10-12" to the right.
So the above picture shows everything out, and now the electrical must be moved over as well. Meanwhile as my husband is doing all this work with some of my help, I am down in the garage prepping the new vanity for its appearance. It has a few scratches and wearing here and there. So without wrecking any of its already beautiful finish. I use some steel wool & "Restor-a-Finish" on it to hide the blemishes, and shine it up. I used the steel wool to get rid of any small scratches in the already existing varnish.
We need to cut a whole in the top using the template provided with the new sink we bought.
Then we were needing to use an epoxy to protect the wood. So I mixed that up according to the directions, and was severely disappointed than when I was mixing it and then applying, it wasn't going on like it should. Having never used this product before, I was cursing and it had tons of brush strokes, and curing as such. I ended up having to sand down the project to try and remove the brush strokes and bubbles. Apparently this stuff does expire, as I put it back in its dusty box, and back to the store it goes. I then proceeded to use a Oil base Varnish over top to smooth it all out. Not what I wanted to do or use...but had to in order to preserve what was already done, without wrecking the top. It worked out great, and you wouldn't even know, if I hadn't just told you.
Here you can see the sanded Matte look before it was varnished. So it is now ready when the rest of the bathroom wall is. So mean while back upstairs...
First things first, after getting the electrical moved, is the drywall all replaced and mudded as well as holes cut for the lights, and plumbing. Then 3 coats of matching wall colour to finish off the demo, like it never happened.
Next the Mirror can come back in & be replaced on the wall in its new position to match up where the electrical holes are cut. Once it has been given a significant time to adhere it was ready for its molding to be measured and nailed up around it. This is a new look we wanted to achieve instead of a boring builders mirror.
As you can see the mirror is now away from the wall, and we have our new lighting in as well. We hadn't planned on changing the fixtures, but one of the glass lights got broken inside the box when something fell on it and broke. I do however like the Vintage styled old school house lights.
Once the Molding was all up around the mirror, we were now ready to bring in the vanity!!
More retrofitting of the vanity had to be done such cutting out a spot for the plumbing to go though the wood back of the vanity, and then also cutting the backs of the drawers to fit the plumbing without losing all our drawer space due to plumbing.
The first drawer will house nothing but sink & the plumbing, and only needed to use the front of the drawer fitted back on all by itself as a ficade. There is so much other storage in this vanity that this one drawer missing doesn't make a difference. More than we are used to.
So without further ado, here is the final finished end result. We Love it!!
I also painted a Ikea cabinet to match the moldings in the space and store our towels and other toiletries in for the other side of the room.
Just to give you a idea, here is what the rest of the washroom looks like. The only picture missing is the shower.
So there you have it, it took a long time to get the vanity reno done, and a whole day for me to edit, write & do this blog posting. So, now I remember why I don't do this quite as often as I'd like. I could have gotten a lot of painting done on another project today in the same amount of time. LOL Oh well, all apart of what I love to do!! All for now.




















lovely job...looks fantastic!
ReplyDeleteThanks Jen!!!
Delete